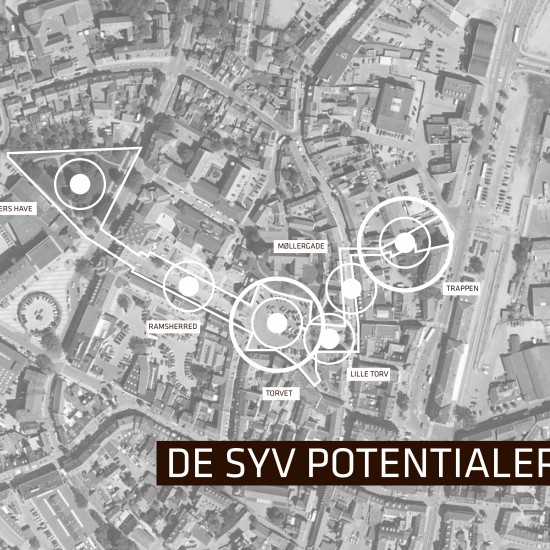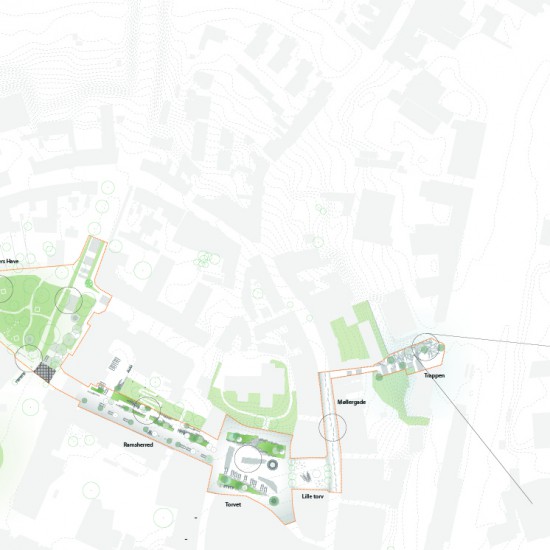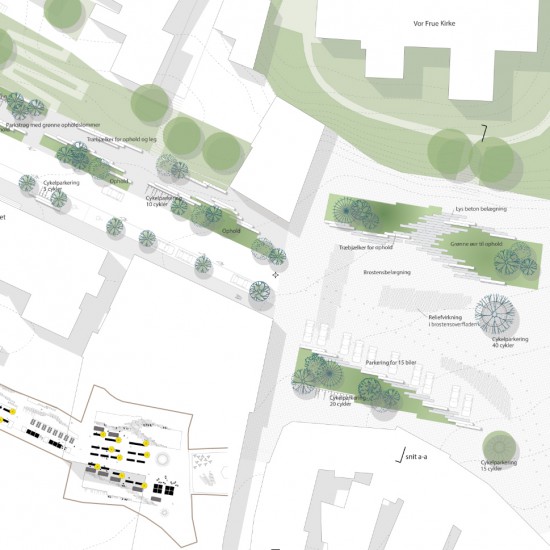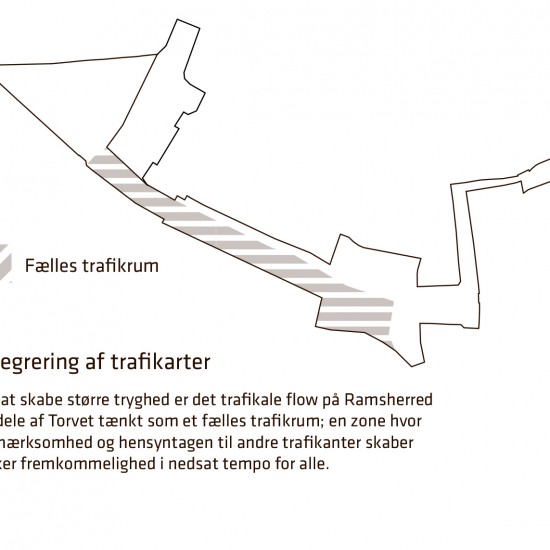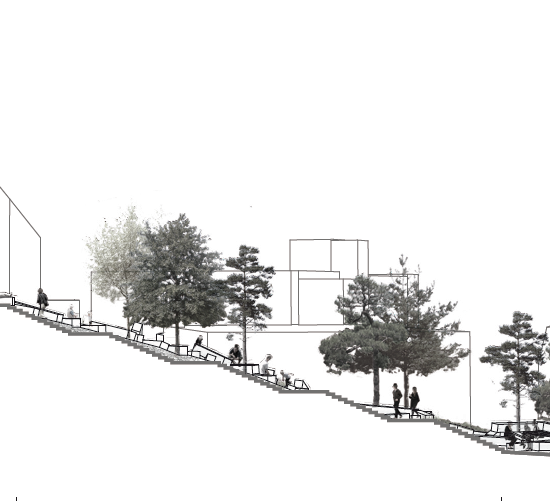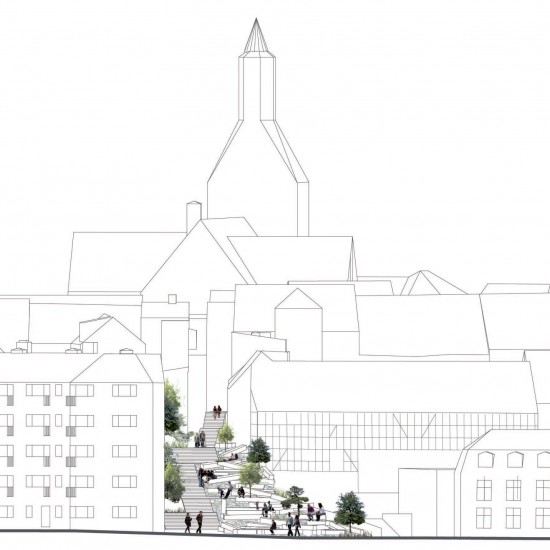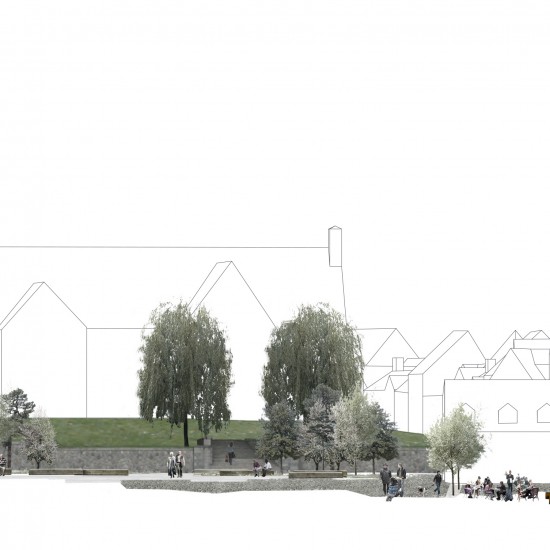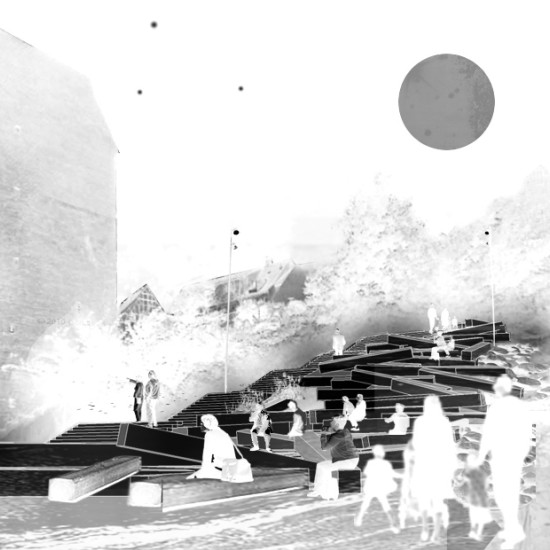A STRING OF URBAN SPACES BETWEEN SVENDBORG’S CITY CENTRE AND HARBOUR
A STRING OF URBAN SPACES BETWEEN SVENDBORG’S CITY CENTRE AND HARBOUR
The project focuses on three parameters: new recreational and access solutions for improved urban life, more green spaces and improved rainwater management and improved accessibility for pedestrians and cyclists.
Another key goal is to optimize the vegetation used in green pockets for recreation and rainwater collection throughout the project area and to create improved conditions for cyclists and new recreational spaces in accordance with Svendborg’s motto, Cittaslow.
The six interlinked urban spaces, which stretch from Krøyers Have in the west to the steps leading down to the harbour in the east, are tied together by a distinctive recurring element. This basic element – a beam – acts as the DNA for the various spatial solutions. In its most basic form, it is present simply as a point, a line or a column. Through simple addition and repetition, the beam can be turned into a surface, a system of paths, a frame, an edge, a seat, a podium, a wall, a spatial field or a set of steps. This principle offers a high degree of flexibility in relation to future changes and can be easily expanded to include a series of mobile urban equipment. The beam is used in two material states: wood and white concrete. As urban furniture or an urban space element, the beam is easy to implement in a variety of ways, depending on the nature of the given urban space. Thus, it provides a recurring element that adds to the mood and narrative qualities of the urban space.
Date
27/01 2012
Category
Portfolio, Projects
