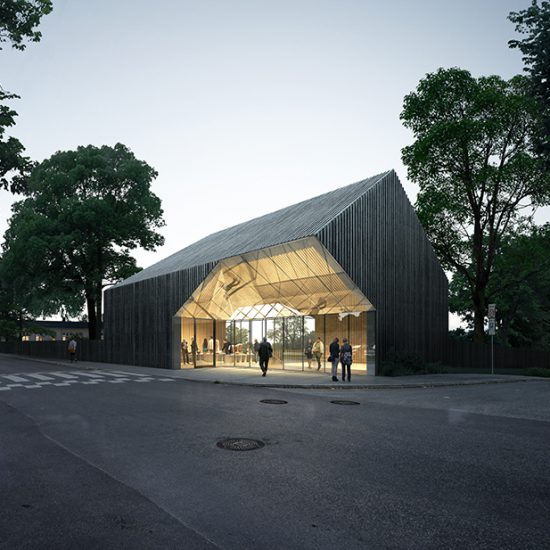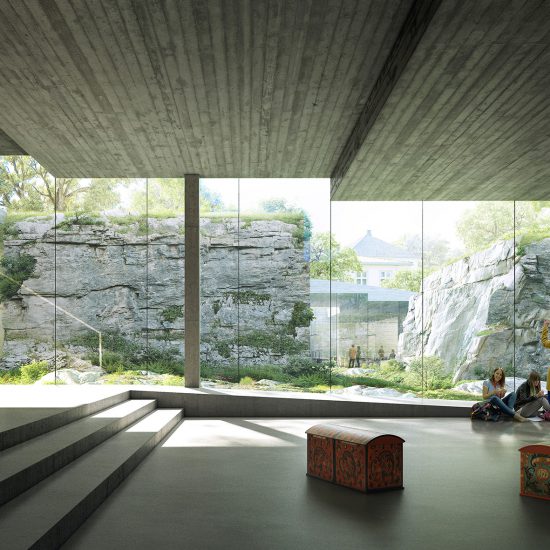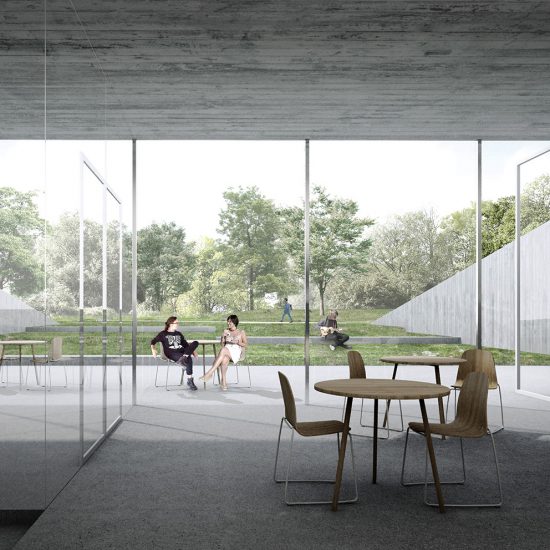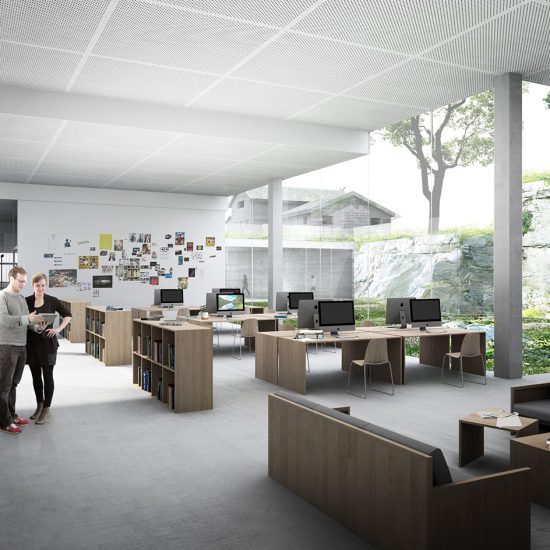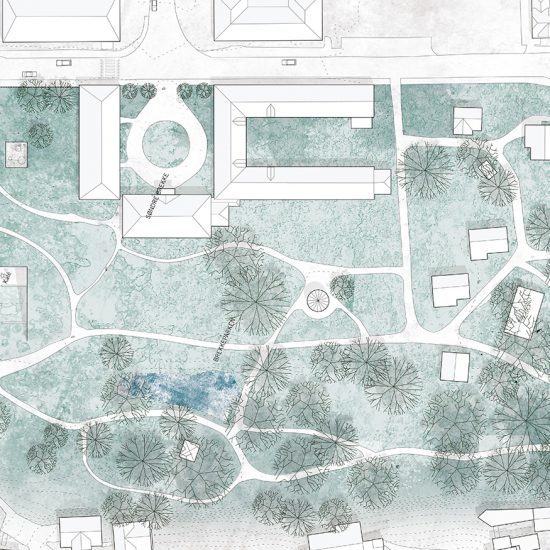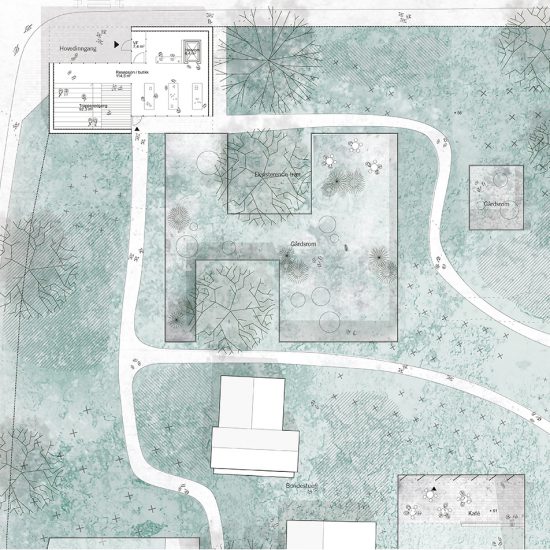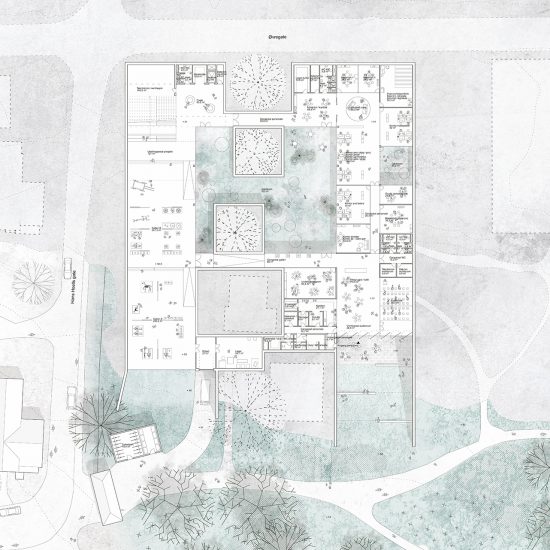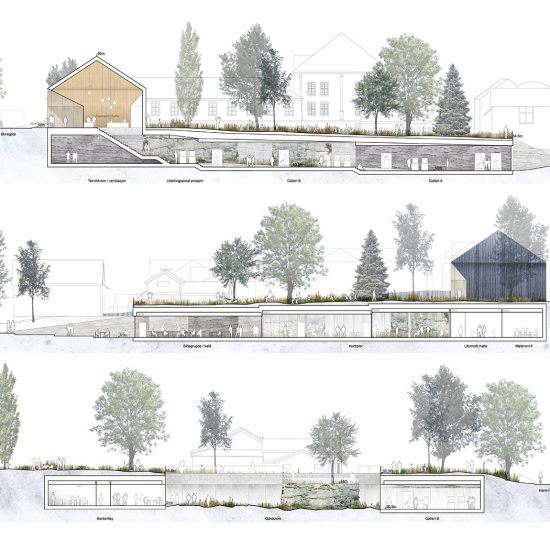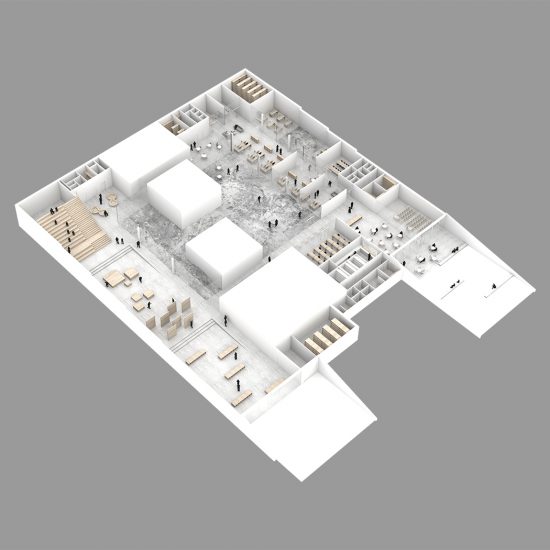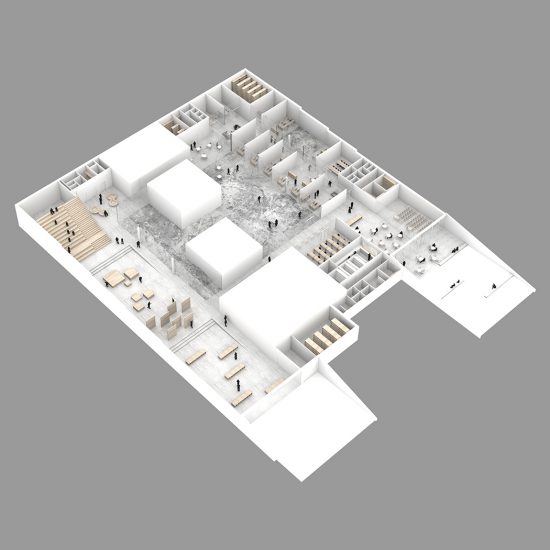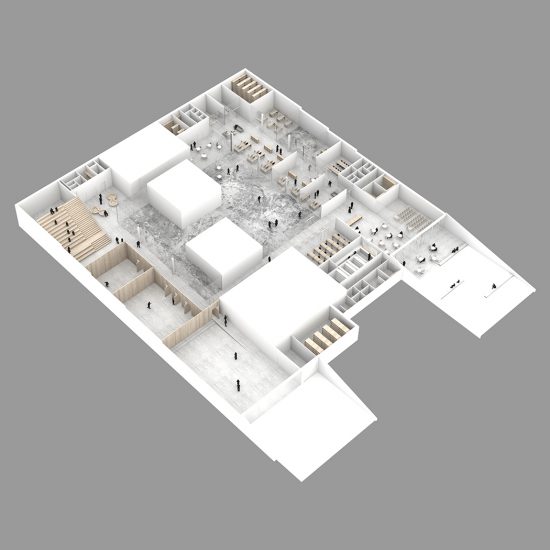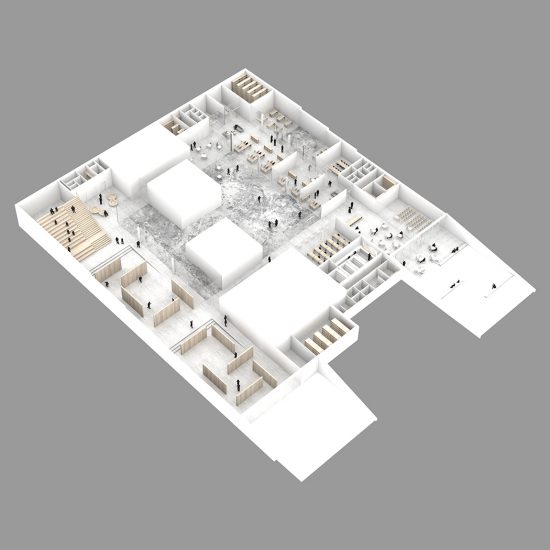NEW MUSEUM IN BREKKEPARKEN, NORWAY
NEW MUSEUM IN BREKKEPARKEN, NORWAY
The proposal addresses several inherent paradoxes in the competition programme. On the one hand, it is characterized by enthusiasm about the plans to expand and renew the existing Telemark Museum in Skien. On the other hand, it also shows a certain local concern at the risk of losing part of the historic park and its characteristic vegetation. A fundamental conflict, whose compromise approach suggests a partially invisible architectural solution below ground.
Most of the new museum building is thus located underground, with a distinctive gatehouse as the only element that is visible at street level. The transparent cut-out in the otherwise monolithic wooden structure offers a framed view of the park and parts of the administration, lecture rooms and exhibition halls clustered around an atrium space. The cut-out also forms an overhang that throws reflected light into the street and provides a sheltered spot for anyone waiting for a ride, to meet up before a visit etc. The plank cladding continues a historic building tradition, thus adapting to the many beautiful wooden houses in the area in a way that is free from nostalgic clichés. The building outline is almost archetypal, and the dark wooden cladding that wraps around the northern property line as a spatial ‘picket fence’ signals a new coherent and vital sense of order at the somewhat passive end of Brekkeparken (Brekke Park). The archetypal expression holds no specific functional associations, since the gatehouse not only serves as the entrance to the park or the museum but also aims to signal that Telemark Museum contains several independent local museums and distinct regional collections.
‘A new pavilion in Brekkeparken … is a spectacular and exciting proposal that offers a total interaction with the park and plays with elevations and levels, suspending traditional notions of over and under, indoors and out. It has a striking, monumental and vibrant entrance. It beckons people in! And down.’
– excerpt from the jury statement
Date
25/11 2016
Category
Portfolio, Projects
