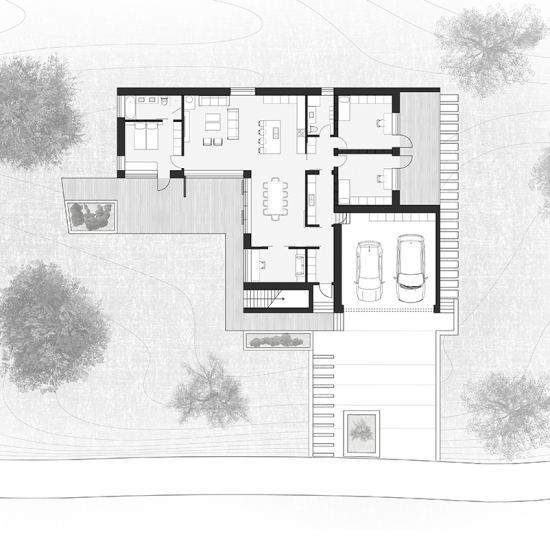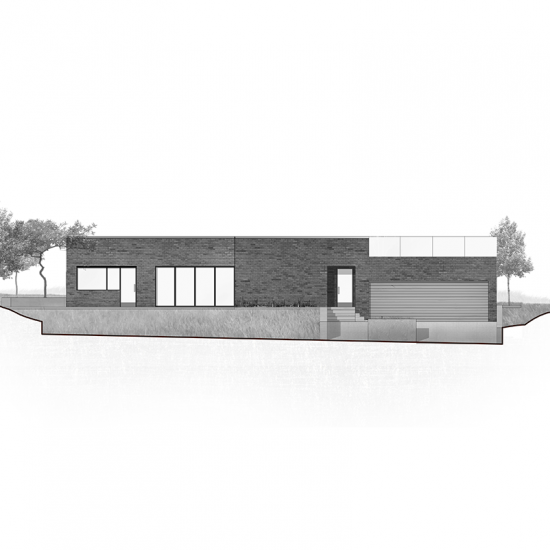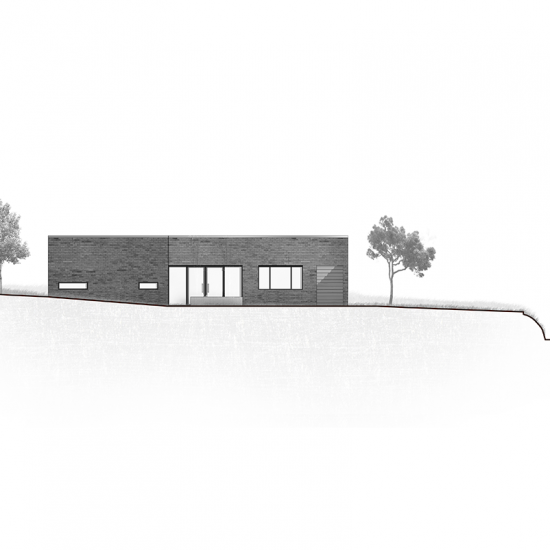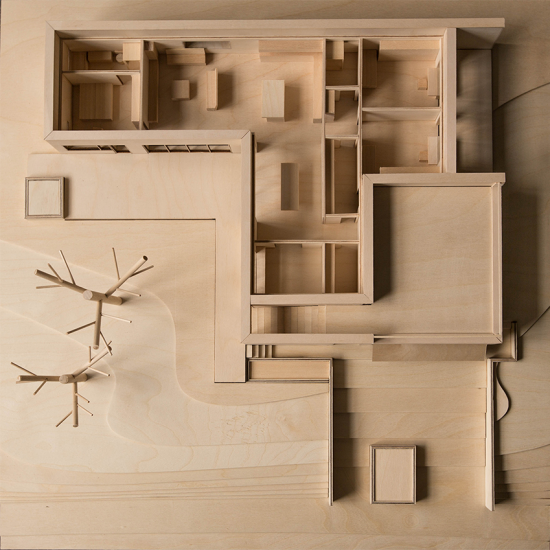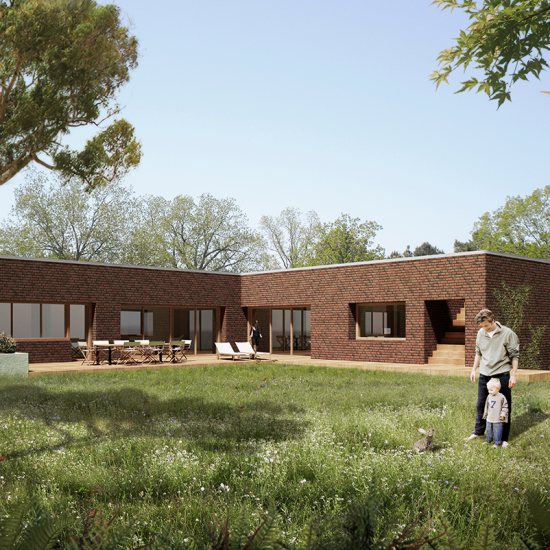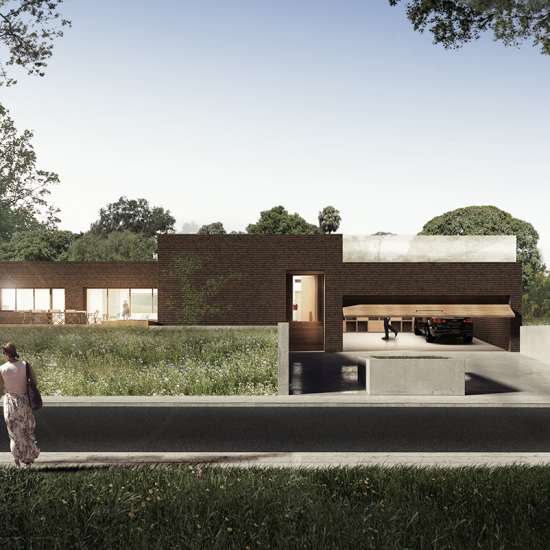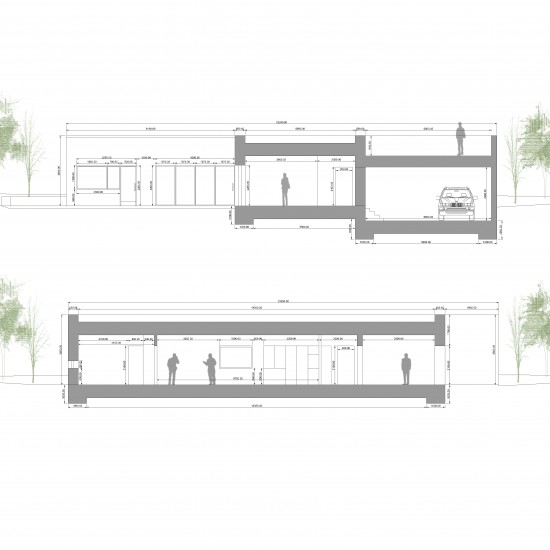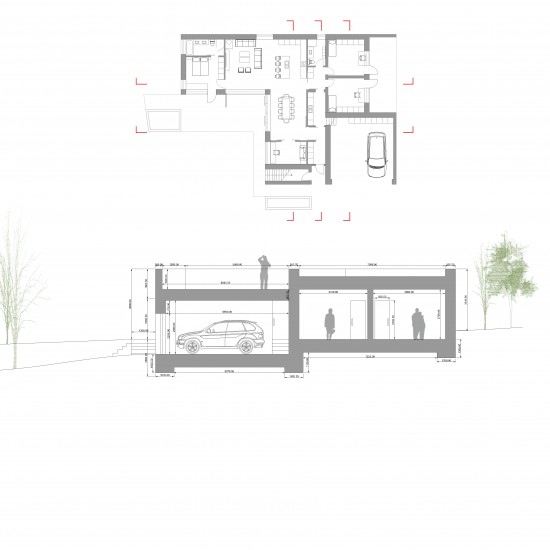BUNGALOW IN HINNERUP
BUNGALOW IN HINNERUP
The L-shaped plan optimizes the utility of the sloping plot and ensures a view of the river valley from the common areas. The roof surface above the two-car garage is designed as a roof-top garden with access from the terrace.
The house has an open-plan kitchen that connects the dining and living room space with working spaces and bed rooms. The floor plan ensures a good balance between a completely open common space and the desire for more private zones. The common areas have direct access to the outdoor terrace, which in turn has access to the roof-top garden.
The house also contains two bedrooms/nurseries, each with its own terrace, a bathroom, a study, a master bedroom with its own bath and toilet and a utility room. Walking space has been minimized and is used for storage.
The design, orientation and position of the house are optimized for sunlight, and solar panels on the roof provide power for lighting, household appliances and, perhaps, an electric car.
Date
23/10 2015
Category
Portfolio, Projects
